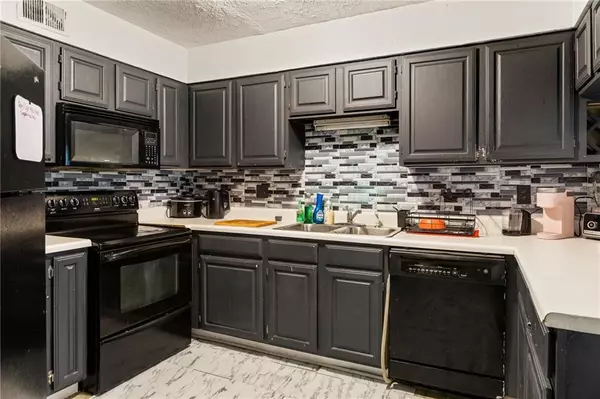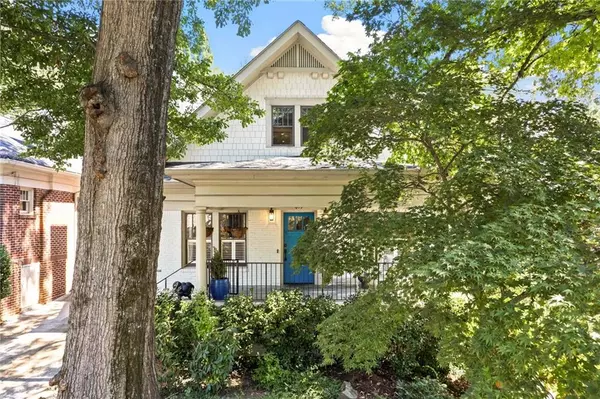
GET MORE INFORMATION
$ 135,000
$ 150,000 10.0%
1523 Dillard RD Stone Mountain, GA 30088
3 Beds
2.5 Baths
1,370 SqFt
UPDATED:
Key Details
Sold Price $135,000
Property Type Townhouse
Sub Type Townhouse
Listing Status Sold
Purchase Type For Sale
Square Footage 1,370 sqft
Price per Sqft $98
Subdivision Circlestone
MLS Listing ID 7594454
Sold Date 10/24/25
Style Townhouse
Bedrooms 3
Full Baths 2
Half Baths 1
Construction Status Resale
HOA Y/N No
Year Built 1989
Annual Tax Amount $3,793
Tax Year 2023
Lot Size 4,356 Sqft
Acres 0.1
Property Sub-Type Townhouse
Source First Multiple Listing Service
Property Description
Location
State GA
County Dekalb
Area Circlestone
Lake Name None
Rooms
Bedroom Description Split Bedroom Plan
Other Rooms None
Basement None
Dining Room Separate Dining Room
Kitchen Cabinets Other, Laminate Counters, Pantry, View to Family Room
Interior
Interior Features High Speed Internet
Heating Electric
Cooling Central Air
Flooring Carpet, Ceramic Tile, Laminate
Fireplaces Number 1
Fireplaces Type Living Room
Equipment None
Window Features None
Appliance Dishwasher, Disposal, Electric Cooktop, Electric Oven, Refrigerator
Laundry In Hall, Laundry Closet, Upper Level
Exterior
Exterior Feature Awning(s), Courtyard, Private Entrance, Private Yard
Parking Features Attached, Driveway, Garage, Garage Faces Front
Garage Spaces 2.0
Fence None
Pool None
Community Features Near Public Transport, Near Schools, Near Shopping
Utilities Available Cable Available, Electricity Available, Phone Available, Sewer Available, Water Available
Waterfront Description None
View Y/N Yes
View Neighborhood
Roof Type Composition
Street Surface Asphalt
Accessibility None
Handicap Access None
Porch Patio
Total Parking Spaces 2
Private Pool false
Building
Lot Description Back Yard
Story Two
Foundation Concrete Perimeter
Sewer Public Sewer
Water Public
Architectural Style Townhouse
Level or Stories Two
Structure Type Other
Construction Status Resale
Schools
Elementary Schools Redan
Middle Schools Redan
High Schools Redan
Others
Senior Community no
Restrictions false
Tax ID 16 061 14 123
Ownership Fee Simple
Acceptable Financing 1031 Exchange, Cash, Conventional, FHA, VA Loan
Listing Terms 1031 Exchange, Cash, Conventional, FHA, VA Loan
Financing no
Special Listing Condition Trust

Bought with Non FMLS Member
GET MORE INFORMATION

FEATURED LISTINGS
Image
Address
Price
Configuration
Status
Property Type
Like
1080 Peachtree ST NE #2907, Atlanta, GA 30309
$399,900
Active Under Contract
Condo

Listed by Engel & Volkers Atlanta
5 Yachting WAY, Acworth, GA 30102
$329,900
Active Under Contract
Single Family Home

Listed by Engel & Volkers Atlanta
2635 Pangborn RD, Decatur, GA 30033
$499,900
Pending
Single Family Home

Listed by Engel & Volkers Atlanta
1065 Peachtree ST NE #3105, Atlanta, GA 30309
$1,255,000
Active
Condo

Listed by Engel & Volkers Atlanta
1501 Clairmont RD #1813, Decatur, GA 30033
$159,900
Active
Condo

Listed by Engel & Volkers Atlanta
619 Page AVE NE, Atlanta, GA 30307
$1,345,000
Pending
Single Family Home

Listed by Engel & Volkers Atlanta











