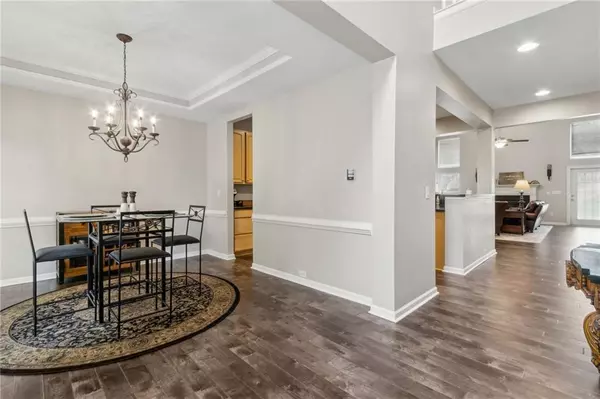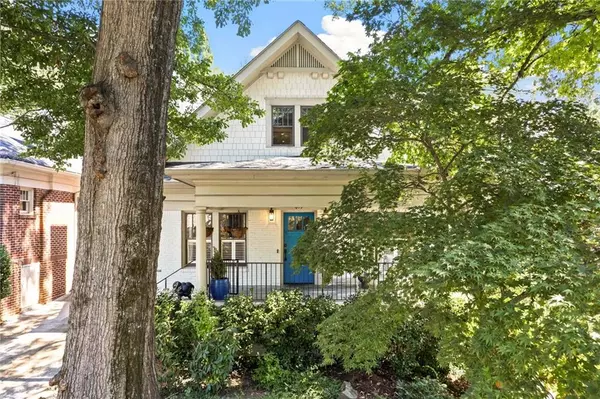
GET MORE INFORMATION
$ 415,000
$ 425,000 2.4%
7927 Keepsake LN Flowery Branch, GA 30542
3 Beds
2.5 Baths
3,272 SqFt
UPDATED:
Key Details
Sold Price $415,000
Property Type Single Family Home
Sub Type Single Family Residence
Listing Status Sold
Purchase Type For Sale
Square Footage 3,272 sqft
Price per Sqft $126
Subdivision Sterling On The Lake
MLS Listing ID 7597435
Sold Date 10/24/25
Style Craftsman
Bedrooms 3
Full Baths 2
Half Baths 1
Construction Status Resale
HOA Fees $131/ann
HOA Y/N No
Year Built 2006
Annual Tax Amount $4,357
Tax Year 2024
Lot Size 7,840 Sqft
Acres 0.18
Property Sub-Type Single Family Residence
Source First Multiple Listing Service
Property Description
This move-in ready home starts with a cozy front porch, fresh exterior paint, and great curb appeal. Inside find a bright, open layout with vaulted ceilings, large windows, and neutral colors. The kitchen flows into the living and dining areas and features bar seating, stainless steel appliances, a pantry, and plenty of storage – perfect for cooking and entertaining. The MAIN-LEVEL PRIMARY SUITE includes a spacious bedroom, walk-in closet, and private bath. You'll also love the convenient laundry room and EXTRA STORAGE under the stairs. Upstairs offers a versatile LOFT, two large bedrooms, and a full bath – great for guests, kids, or a home office. The fenced backyard is ideal for relaxing, gardening, or play, and the attached garage plus extra driveway parking adds even more convenience. BONUS: NEW HVAC!! Don't miss this one! All of this and the lifestyle Sterling on the Lake has to offer! Sterling on the Lake is a premier 1,001-acre master-planned community nestled in Flowery Branch, Georgia, offering a resort-style lifestyle just 40 miles north of Atlanta. Designed to blend natural beauty with modern amenities, it caters to families, active adults, and those seeking a tranquil yet connected living environment. Miles of trails connect residents to parks, lakes, and recreational facilities, promoting an active and social lifestyle. Schedule your showing today! All borrowers who use Southeast Mortgage for financing will receive a 1% lender credit towards closing. Reach out to Matt Scout for all inquiries.
Location
State GA
County Hall
Area Sterling On The Lake
Lake Name None
Rooms
Bedroom Description Master on Main
Other Rooms None
Basement None
Main Level Bedrooms 1
Dining Room Seats 12+, Separate Dining Room
Kitchen Breakfast Bar, Cabinets Stain, Eat-in Kitchen, Kitchen Island, Pantry, Stone Counters, View to Family Room
Interior
Interior Features Disappearing Attic Stairs, Double Vanity, Entrance Foyer, Entrance Foyer 2 Story, High Ceilings 10 ft Lower, High Speed Internet, Tray Ceiling(s), Vaulted Ceiling(s), Walk-In Closet(s)
Heating Central, Electric, Zoned
Cooling Ceiling Fan(s), Central Air, Electric, Zoned
Flooring Carpet, Ceramic Tile, Tile, Vinyl
Fireplaces Number 1
Fireplaces Type Gas Log, Great Room, Insert
Equipment None
Window Features Double Pane Windows,Insulated Windows
Appliance Dishwasher, Disposal, Gas Range, Gas Water Heater, Microwave, Refrigerator, Self Cleaning Oven
Laundry In Hall, Laundry Room, Main Level
Exterior
Exterior Feature Private Yard
Parking Features Driveway, Garage, Garage Faces Front, Kitchen Level
Garage Spaces 2.0
Fence Back Yard, Fenced, Wood
Pool None
Community Features Clubhouse, Community Dock, Dog Park, Fitness Center, Homeowners Assoc, Lake, Near Schools, Near Shopping, Near Trails/Greenway, Park, Pickleball, Other
Utilities Available Cable Available, Electricity Available, Natural Gas Available, Phone Available, Sewer Available, Underground Utilities, Water Available
Waterfront Description None
View Y/N Yes
View Other
Roof Type Ridge Vents,Shingle
Street Surface Asphalt
Accessibility None
Handicap Access None
Porch Front Porch
Private Pool false
Building
Lot Description Back Yard, Front Yard, Landscaped, Sloped
Story One
Foundation Slab
Sewer Public Sewer
Water Public
Architectural Style Craftsman
Level or Stories One
Structure Type Brick Front,Cement Siding,Frame
Construction Status Resale
Schools
Elementary Schools Spout Springs
Middle Schools C.W. Davis
High Schools Flowery Branch
Others
HOA Fee Include Maintenance Grounds,Swim,Tennis
Senior Community no
Restrictions true
Tax ID 15047 000176
Ownership Fee Simple
Acceptable Financing Cash, Conventional, FHA, VA Loan
Listing Terms Cash, Conventional, FHA, VA Loan
Financing no

Bought with Chapman Hall Premier, REALTORS
GET MORE INFORMATION

FEATURED LISTINGS
Image
Address
Price
Configuration
Status
Property Type
Like
5 Yachting WAY, Acworth, GA 30102
$329,900
Active Under Contract
Single Family Home

Listed by Engel & Volkers Atlanta
2635 Pangborn RD, Decatur, GA 30033
$499,900
Pending
Single Family Home

Listed by Engel & Volkers Atlanta
1065 Peachtree ST NE #3105, Atlanta, GA 30309
$1,255,000
Active
Condo

Listed by Engel & Volkers Atlanta
1501 Clairmont RD #1813, Decatur, GA 30033
$159,900
Active
Condo

Listed by Engel & Volkers Atlanta
619 Page AVE NE, Atlanta, GA 30307
$1,345,000
Pending
Single Family Home

Listed by Engel & Volkers Atlanta
1080 Peachtree ST NE #2907, Atlanta, GA 30309
$399,900
Price Dropped by $20K
Condo

Listed by Engel & Volkers Atlanta











