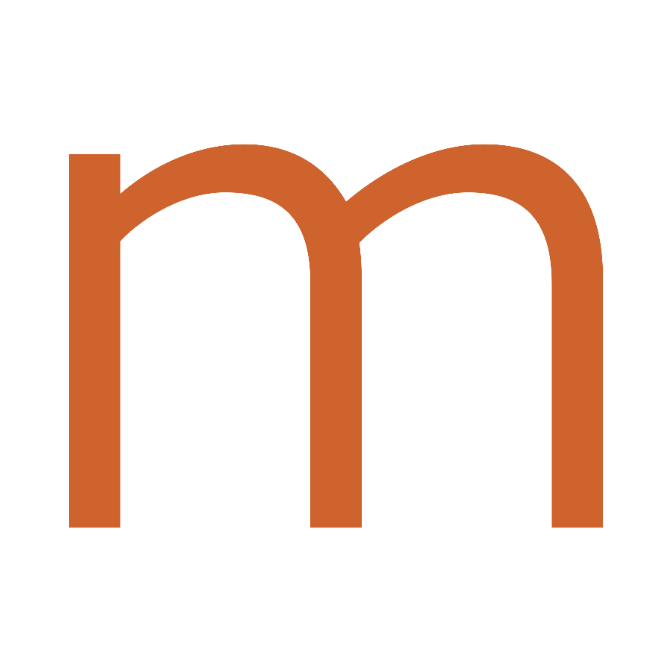
3484 Lynley Mill LN Dacula, GA 30019
3 Beds
2 Baths
1,610 SqFt
UPDATED:
Key Details
Property Type Single Family Home
Sub Type Single Family Residence
Listing Status Active
Purchase Type For Sale
Square Footage 1,610 sqft
Price per Sqft $222
Subdivision Bradford Manor
MLS Listing ID 7668474
Style Ranch
Bedrooms 3
Full Baths 2
Construction Status Resale
HOA Fees $150/ann
HOA Y/N Yes
Year Built 2002
Annual Tax Amount $4,985
Tax Year 2024
Lot Size 10,454 Sqft
Acres 0.24
Property Sub-Type Single Family Residence
Source First Multiple Listing Service
Property Description
The home boasts a private, fully fenced backyard that includes a cozy gazebo and a dedicated gardening area — ideal for relaxing or growing your favorite fruits and vegetables.
Located just minutes from shopping, dining, and major highways, this home offers excellent convenience while still maintaining a peaceful suburban setting. Families will love the top-rated schools in the area and the school bus service right at the community entrance.
This is a rare opportunity to own a well-kept home in a stable, established neighborhood — all for only $359,000!
Location
State GA
County Gwinnett
Area Bradford Manor
Lake Name None
Rooms
Bedroom Description Master on Main,Roommate Floor Plan,Split Bedroom Plan
Other Rooms None
Basement None
Main Level Bedrooms 3
Dining Room Separate Dining Room
Kitchen Breakfast Bar, Cabinets White, Pantry, Solid Surface Counters
Interior
Interior Features Walk-In Closet(s), Other
Heating Central, Hot Water, Natural Gas
Cooling Ceiling Fan(s), Central Air
Flooring Laminate, Tile
Fireplaces Number 1
Fireplaces Type Family Room, Gas Log, Gas Starter
Equipment None
Window Features None
Appliance Dishwasher, Disposal, Dryer, Electric Cooktop, Electric Oven, Gas Water Heater, Microwave, Refrigerator
Laundry Electric Dryer Hookup, Laundry Room, Main Level
Exterior
Exterior Feature Gas Grill, Lighting, Private Yard
Parking Features Attached, Garage
Garage Spaces 2.0
Fence Back Yard
Pool None
Community Features Other
Utilities Available Cable Available, Electricity Available, Natural Gas Available, Phone Available, Sewer Available, Water Available
Waterfront Description None
View Y/N Yes
View Other
Roof Type Shingle
Street Surface Asphalt
Accessibility None
Handicap Access None
Porch Patio
Private Pool false
Building
Lot Description Back Yard, Private
Story One
Foundation Slab
Sewer Public Sewer
Water Public
Architectural Style Ranch
Level or Stories One
Structure Type Shingle Siding
Construction Status Resale
Schools
Elementary Schools Mulberry
Middle Schools Dacula
High Schools Dacula
Others
Senior Community no
Restrictions false

GET MORE INFORMATION






