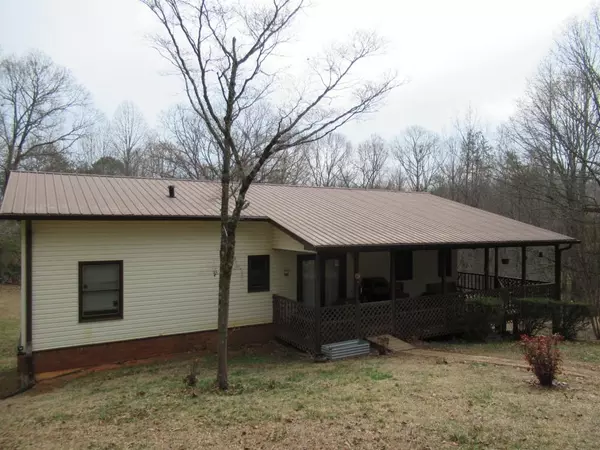
120 Brewer RD Cleveland, GA 30528
4 Beds
3 Baths
3,664 SqFt
UPDATED:
Key Details
Property Type Single Family Home
Sub Type Single Family Residence
Listing Status Active
Purchase Type For Sale
Square Footage 3,664 sqft
Price per Sqft $97
MLS Listing ID 7668425
Style Country,Traditional
Bedrooms 4
Full Baths 3
Construction Status Resale
HOA Y/N No
Year Built 1985
Annual Tax Amount $2,236
Tax Year 2025
Lot Size 3.140 Acres
Acres 3.14
Property Sub-Type Single Family Residence
Source First Multiple Listing Service
Property Description
Location
State GA
County White
Area None
Lake Name None
Rooms
Bedroom Description Master on Main
Other Rooms Outbuilding
Basement Driveway Access, Exterior Entry, Finished Bath, Interior Entry
Main Level Bedrooms 3
Dining Room Open Concept
Kitchen Cabinets Stain, Laminate Counters, View to Family Room
Interior
Interior Features Walk-In Closet(s)
Heating Central, Electric
Cooling Ceiling Fan(s), Central Air, Electric
Flooring Carpet
Fireplaces Number 1
Fireplaces Type Factory Built
Equipment None
Window Features None
Appliance Electric Range
Laundry Main Level
Exterior
Exterior Feature Private Entrance, Private Yard
Parking Features Carport, Driveway, Kitchen Level, Level Driveway
Fence None
Pool None
Community Features None
Utilities Available Electricity Available, Phone Available, Water Available
Waterfront Description None
View Y/N Yes
View Mountain(s), Rural, Trees/Woods
Roof Type Metal
Street Surface Gravel
Accessibility Accessible Approach with Ramp
Handicap Access Accessible Approach with Ramp
Porch Covered, Front Porch, Rear Porch
Total Parking Spaces 4
Private Pool false
Building
Lot Description Back Yard, Landscaped, Mountain Frontage, Private, Sloped
Story Two
Foundation Block
Sewer Septic Tank
Water Well
Architectural Style Country, Traditional
Level or Stories Two
Structure Type Aluminum Siding,Vinyl Siding
Construction Status Resale
Schools
Elementary Schools Tesnatee Gap
Middle Schools White County
High Schools White County
Others
Senior Community no
Restrictions false
Tax ID 019 277
Ownership Fee Simple
Acceptable Financing Cash, Conventional, FHA, USDA Loan, VA Loan
Listing Terms Cash, Conventional, FHA, USDA Loan, VA Loan
Financing no

GET MORE INFORMATION






