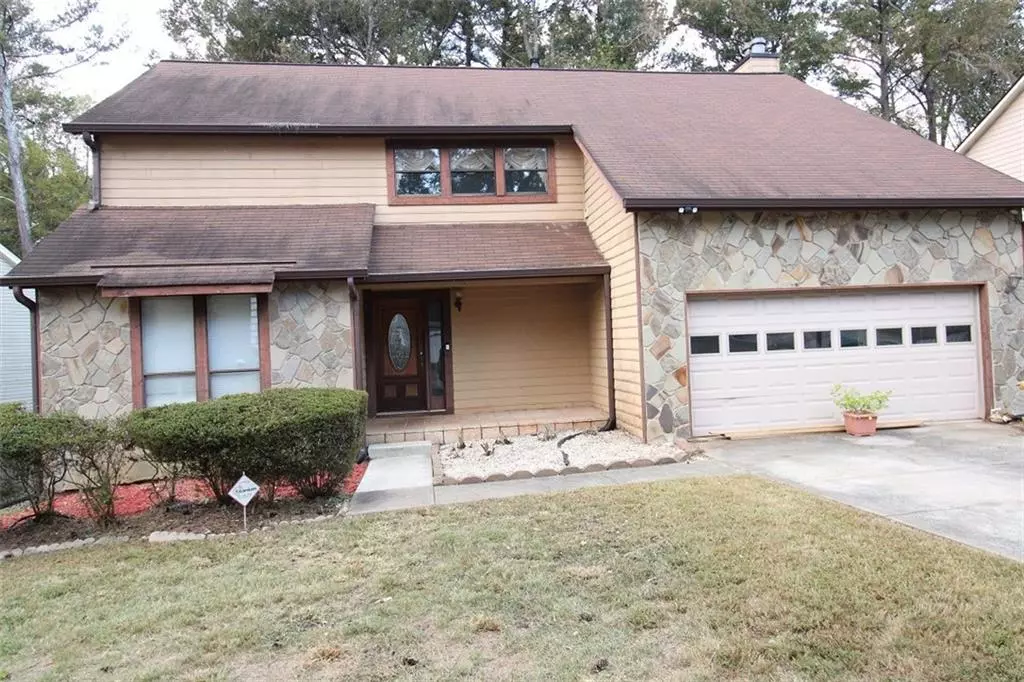
4854 Terrace Green TRCE Stone Mountain, GA 30088
4 Beds
3.5 Baths
3,548 SqFt
UPDATED:
Key Details
Property Type Single Family Home
Sub Type Single Family Residence
Listing Status Coming Soon
Purchase Type For Sale
Square Footage 3,548 sqft
Price per Sqft $88
Subdivision Hidden Hils
MLS Listing ID 7662954
Style Traditional
Bedrooms 4
Full Baths 3
Half Baths 1
Construction Status Resale
HOA Fees $200/ann
HOA Y/N Yes
Year Built 1989
Annual Tax Amount $3,413
Tax Year 2024
Lot Size 10,890 Sqft
Acres 0.25
Property Sub-Type Single Family Residence
Source First Multiple Listing Service
Property Description
Welcome to this well-maintained home in the highly desirable Hidden Hills community. This spacious two-story residence offers a partially updated main level and a fully finished basement with a full bath and dedicated office—ideal for remote work, guests, or multi-generational living. The homeowners used it as a media and exercise space.
The home features a 6-year-old roof, regularly serviced dual A/C units, and a hard-wired whole-house generator for added comfort and peace of mind. The fully fenced backyard provides a safe and private space for children and pets, while the deck off the family room is perfect for entertaining or enjoying a quiet morning coffee.
With its thoughtful updates and solid structure, this property offers the perfect blend of comfort, potential, and value. Bring your vision and make this beauty your own!
Location
State GA
County Dekalb
Area Hidden Hils
Lake Name None
Rooms
Bedroom Description Oversized Master
Other Rooms None
Basement Exterior Entry, Finished, Finished Bath, Full, Interior Entry
Dining Room Seats 12+, Separate Dining Room
Kitchen Cabinets Other, Eat-in Kitchen, Laminate Counters, View to Family Room
Interior
Interior Features Crown Molding, Entrance Foyer 2 Story, High Ceilings 9 ft Upper, Low Flow Plumbing Fixtures, Walk-In Closet(s)
Heating Central
Cooling Central Air, Multi Units
Flooring Carpet, Luxury Vinyl, Tile
Fireplaces Number 2
Fireplaces Type Factory Built, Family Room, Gas Starter, Master Bedroom
Equipment Generator
Window Features Bay Window(s)
Appliance Dishwasher, Gas Range, Gas Water Heater, Microwave
Laundry Electric Dryer Hookup, In Hall, Upper Level
Exterior
Exterior Feature Private Yard, Rear Stairs
Parking Features Attached, Garage, Garage Door Opener, Garage Faces Front
Garage Spaces 2.0
Fence Back Yard, Privacy
Pool None
Community Features Homeowners Assoc, Near Public Transport, Near Schools, Near Shopping, Near Trails/Greenway, Playground
Utilities Available Cable Available, Electricity Available, Natural Gas Available, Phone Available, Water Available
Waterfront Description None
View Y/N Yes
View Neighborhood, Trees/Woods
Roof Type Composition
Street Surface Paved
Accessibility None
Handicap Access None
Porch Deck, Front Porch
Total Parking Spaces 4
Private Pool false
Building
Lot Description Level
Story Two
Foundation Concrete Perimeter
Sewer Public Sewer
Water Public
Architectural Style Traditional
Level or Stories Two
Structure Type Fiber Cement,Stone
Construction Status Resale
Schools
Elementary Schools Woodridge
Middle Schools Miller Grove
High Schools Miller Grove
Others
HOA Fee Include Security
Senior Community no
Restrictions false
Tax ID 16 004 01 156
Acceptable Financing Cash, Conventional, FHA, VA Loan
Listing Terms Cash, Conventional, FHA, VA Loan

GET MORE INFORMATION


