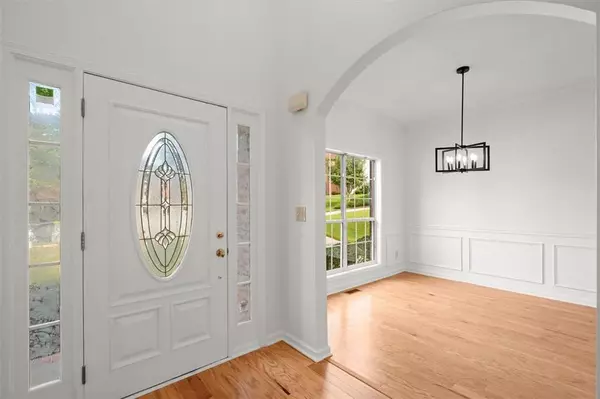3537 Castle View CT Suwanee, GA 30024
4 Beds
3.5 Baths
3,340 SqFt
UPDATED:
Key Details
Property Type Single Family Home
Sub Type Single Family Residence
Listing Status Active
Purchase Type For Sale
Square Footage 3,340 sqft
Price per Sqft $164
Subdivision Buckingham Park
MLS Listing ID 7644311
Style Traditional
Bedrooms 4
Full Baths 3
Half Baths 1
Construction Status Resale
HOA Fees $705/ann
HOA Y/N Yes
Year Built 2001
Annual Tax Amount $5,466
Tax Year 2024
Lot Size 0.280 Acres
Acres 0.28
Property Sub-Type Single Family Residence
Source First Multiple Listing Service
Property Description
This home features four bedrooms upstairs, including a large primary suite with a cozy sitting area, walk-in closet, and spa-style bath, an ideal retreat after a long day. The finished daylight basement provides a full bathroom, a versatile extra room that can serve as a bedroom, and a comfortable living area perfect for movie nights, game days, or hosting guests.
The heart of the home is the fully renovated kitchen with brand-new appliances and plenty of space for family meals in your separate dining or breakfast nook, while the updated main floor offers fresh finishes. A bright family room and large back decks on two different levels gives everyone their own place to relax.
Buckingham Park is a true family-friendly neighborhood featuring a private swim and four tennis courts, clubhouse, and a playground. Enjoy easy access to top-rated North Gwinnett schools, the Ivy Creek Greenway trailhead less than a mile away, Suwanee Town Center, parks, and local shops and restaurants.
Relocation-friendly and available for a quick close, this home has it all! space, comfort, and a welcoming community!
Location
State GA
County Gwinnett
Area Buckingham Park
Lake Name None
Rooms
Bedroom Description None
Other Rooms None
Basement Finished, Exterior Entry, Finished Bath, Interior Entry, Full, Walk-Out Access
Dining Room Separate Dining Room
Kitchen Cabinets White, Eat-in Kitchen, View to Family Room, Stone Counters, Breakfast Bar, Pantry
Interior
Interior Features His and Hers Closets, Vaulted Ceiling(s), Walk-In Closet(s), Double Vanity
Heating Central, Natural Gas
Cooling Central Air, Gas, Ceiling Fan(s)
Flooring Laminate, Carpet, Tile
Fireplaces Number 1
Fireplaces Type Masonry
Equipment None
Window Features Insulated Windows
Appliance Dishwasher, Disposal, Gas Oven, Gas Cooktop, Microwave
Laundry Main Level, In Hall
Exterior
Exterior Feature Private Entrance, Private Yard, Rear Stairs
Parking Features Garage, Kitchen Level, Garage Faces Front
Garage Spaces 2.0
Fence None
Pool None
Community Features Near Schools, Near Trails/Greenway, Homeowners Assoc, Pool, Sidewalks, Tennis Court(s), Clubhouse
Utilities Available Natural Gas Available, Cable Available, Electricity Available, Phone Available, Sewer Available, Water Available
Waterfront Description None
View Y/N Yes
View Neighborhood, Trees/Woods
Roof Type Composition
Street Surface Asphalt
Accessibility None
Handicap Access None
Porch Covered, Deck, Front Porch, Rear Porch
Total Parking Spaces 2
Private Pool false
Building
Lot Description Back Yard, Landscaped, Sloped, Private, Wooded
Story Three Or More
Foundation Concrete Perimeter
Sewer Public Sewer
Water Public
Architectural Style Traditional
Level or Stories Three Or More
Structure Type Wood Siding
Construction Status Resale
Schools
Elementary Schools Suwanee
Middle Schools North Gwinnett
High Schools North Gwinnett
Others
HOA Fee Include Swim,Tennis
Senior Community no
Restrictions false
Tax ID R7191 370
Acceptable Financing Cash, Conventional, FHA, VA Loan, Other
Listing Terms Cash, Conventional, FHA, VA Loan, Other






