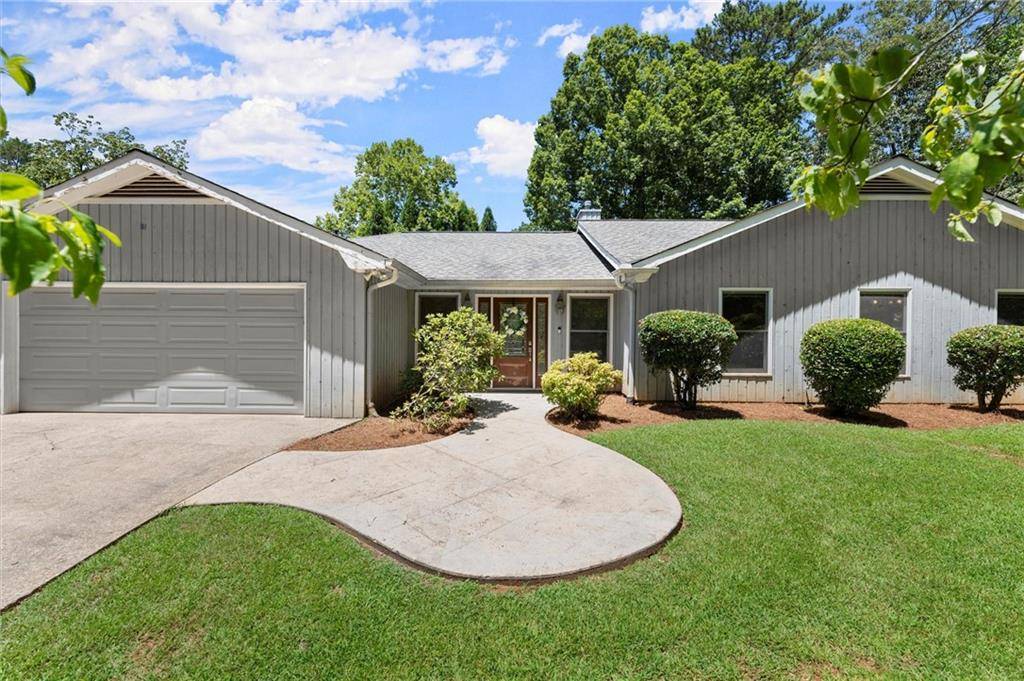1773 Huntingford DR Marietta, GA 30068
4 Beds
4.5 Baths
4,674 SqFt
UPDATED:
Key Details
Property Type Single Family Home
Sub Type Single Family Residence
Listing Status Coming Soon
Purchase Type For Sale
Square Footage 4,674 sqft
Price per Sqft $170
Subdivision Willow Point
MLS Listing ID 7614524
Style Ranch
Bedrooms 4
Full Baths 4
Half Baths 1
Construction Status Resale
HOA Fees $525/ann
HOA Y/N Yes
Year Built 1974
Annual Tax Amount $1,356
Tax Year 2024
Lot Size 0.730 Acres
Acres 0.73
Property Sub-Type Single Family Residence
Source First Multiple Listing Service
Property Description
Enjoy an active lifestyle in the desirable Willow Point subdivision - a swim and tennis community, complete with a basketball court, playground, and pavilion. And benefit from easy access to Chattahoochee National Park and nearby hiking trails plus top shopping and dining destinations less than 2 miles away including The Avenues of East Cobb, Publix, Trader Joe's, Whole Foods, Target, and more.
Set on a large lot at the entrance of Willow Point, this spacious ranch-style home boasts generously sized bedrooms and an array of living spaces. As you step inside, you're welcomed by a double-sided foyer entry, leading you into the heart of the home. The semi-open floor plan seamlessly connects a warm fireside family room, a formal dining room, and an inviting eat-in kitchen. The kitchen boasts abundant storage, a cozy breakfast table area, and an island with bar seating, making it the perfect space for gatherings and casual meals.
The second spacious living area features a wet bar and a sunroom, making it a versatile space perfect for teenagers, playrooms, or entertainment. The oversized primary suite is complemented by 3 secondary bedrooms, each with their own bathroom and custom walk-in closets for ample storage. There's also a dedicated office - perfect for working from home or for kids to use as a study room.
The home's exterior features a screened-in porch as well as a patio overlooking a vast, flat backyard—ideal for gardening, outdoor gatherings, or even for adding a swimming pool. Additionally, the property includes a basement with a workshop area, providing endless possibilities for storage.
This rare find is ready for its next owners to personalize and transform into their dream home or take advantage of the generous lot to build a stunning new luxury residence potentially facing Timber Ridge Road. As the area transforms with new luxury homes, this property stands out with its potential for rebuild or renovation. The exceptional location not only offers easy access to Timber Ridge but also places you amidst high-value homes and new communities that highlight the increasing market demand. Ideal for those looking to create a custom home in a thriving neighborhood and area, this lot is a rare gem ready for your vision.
Location
State GA
County Cobb
Area Willow Point
Lake Name None
Rooms
Bedroom Description Master on Main,Oversized Master
Other Rooms None
Basement Partial, Unfinished
Main Level Bedrooms 4
Dining Room Separate Dining Room
Kitchen Breakfast Room, Cabinets Other, Eat-in Kitchen, Kitchen Island
Interior
Interior Features Bookcases, Crown Molding, Entrance Foyer, Walk-In Closet(s)
Heating Central, Natural Gas
Cooling Central Air
Flooring Carpet, Tile
Fireplaces Number 1
Fireplaces Type Living Room
Equipment None
Window Features None
Appliance Dishwasher, Disposal, Electric Cooktop, Electric Oven, Electric Water Heater, Refrigerator
Laundry In Kitchen, Laundry Room, Main Level
Exterior
Exterior Feature Private Yard, Storage
Parking Features Garage, Garage Faces Front, Kitchen Level, Parking Pad
Garage Spaces 2.0
Fence None
Pool None
Community Features Homeowners Assoc, Near Schools, Near Shopping, Near Trails/Greenway, Park, Pickleball, Playground, Pool, Swim Team, Tennis Court(s)
Utilities Available Cable Available, Electricity Available, Natural Gas Available, Phone Available, Sewer Available
Waterfront Description None
View Y/N Yes
View Neighborhood
Roof Type Shingle
Street Surface Paved
Accessibility None
Handicap Access None
Porch Patio, Screened
Private Pool false
Building
Lot Description Back Yard, Corner Lot, Front Yard, Level
Story Two
Foundation None
Sewer Public Sewer
Water Public
Architectural Style Ranch
Level or Stories Two
Structure Type Wood Siding
Construction Status Resale
Schools
Elementary Schools Mount Bethel
Middle Schools Dickerson
High Schools Walton
Others
HOA Fee Include Maintenance Grounds,Swim,Tennis
Senior Community no
Restrictions false
Tax ID 01020800280






