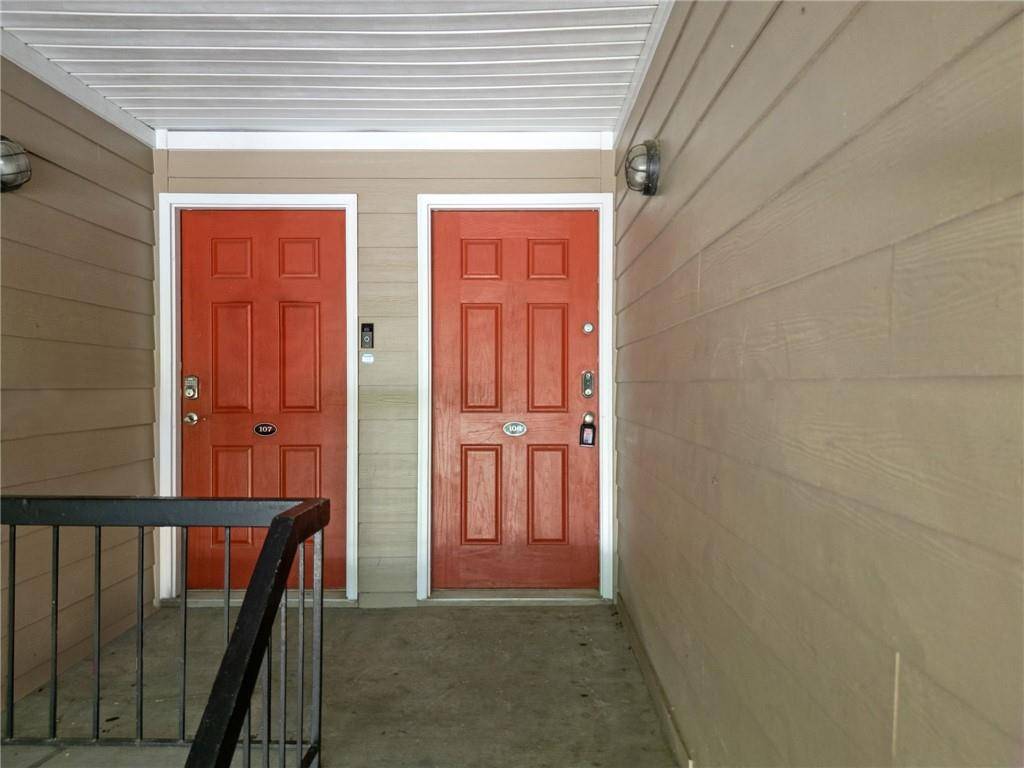1468 Briarwood RD NE #108 Atlanta, GA 30319
2 Beds
2 Baths
1,392 SqFt
UPDATED:
Key Details
Property Type Condo
Sub Type Condominium
Listing Status Active
Purchase Type For Sale
Square Footage 1,392 sqft
Price per Sqft $215
Subdivision Carlyle Woods
MLS Listing ID 7616439
Style Mid-Rise (up to 5 stories)
Bedrooms 2
Full Baths 2
Construction Status Resale
HOA Fees $454/mo
HOA Y/N Yes
Year Built 2007
Annual Tax Amount $3,300
Tax Year 2024
Lot Size 4,356 Sqft
Acres 0.1
Property Sub-Type Condominium
Source First Multiple Listing Service
Property Description
Briarwood Park offers a nice community center, pool, tennis courts, picnic pavilion, community garden, walking trails & footbridge, playground and open green space—an outdoor/recreation package at your doorstep without the burden of private HOA upkeep.
Quick access to Brookhaven's shopping, dining, green space and major connectors, this home delivers a rare blend of space, storage, scenery, security—and a full park lifestyle just steps away.
Location
State GA
County Dekalb
Area Carlyle Woods
Lake Name None
Rooms
Bedroom Description Other
Other Rooms None
Basement None
Main Level Bedrooms 2
Dining Room Other
Kitchen Breakfast Bar, Cabinets White
Interior
Interior Features Double Vanity, Walk-In Closet(s)
Heating Central
Cooling Central Air
Flooring Carpet, Hardwood
Fireplaces Type None
Equipment None
Window Features None
Appliance Dishwasher, Disposal, Dryer, Electric Water Heater, Microwave, Refrigerator, Washer
Laundry In Hall
Exterior
Exterior Feature None
Parking Features Parking Lot
Fence None
Pool In Ground
Community Features Pool
Utilities Available Cable Available, Electricity Available, Phone Available, Sewer Available, Water Available
Waterfront Description None
View Y/N Yes
View City
Roof Type Composition
Street Surface Asphalt
Accessibility None
Handicap Access None
Porch None
Private Pool false
Building
Lot Description Other
Story One
Foundation Slab
Sewer Public Sewer
Water Public
Architectural Style Mid-Rise (up to 5 stories)
Level or Stories One
Structure Type Cement Siding
Construction Status Resale
Schools
Elementary Schools Ashford Park
Middle Schools Chamblee
High Schools Chamblee Charter
Others
Senior Community no
Restrictions true
Tax ID 18 201 22 008
Ownership Condominium
Financing yes






