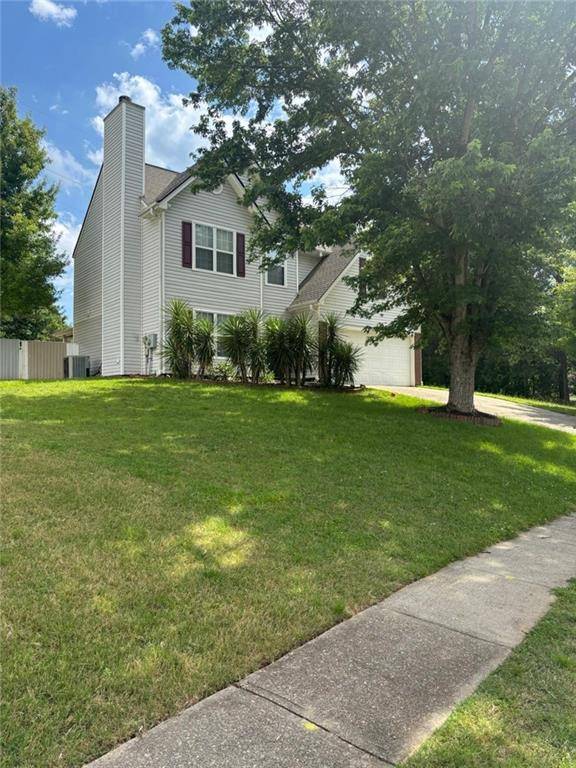1087 Yellow River DR Lawrenceville, GA 30043
3 Beds
2.5 Baths
1,737 SqFt
UPDATED:
Key Details
Property Type Single Family Home
Sub Type Single Family Residence
Listing Status Active
Purchase Type For Sale
Square Footage 1,737 sqft
Price per Sqft $230
Subdivision The Village At Wellington
MLS Listing ID 7591839
Style Traditional
Bedrooms 3
Full Baths 2
Half Baths 1
Construction Status Resale
HOA Y/N No
Year Built 1999
Annual Tax Amount $5,409
Tax Year 2024
Lot Size 0.490 Acres
Acres 0.49
Property Sub-Type Single Family Residence
Source First Multiple Listing Service
Property Description
Conveniently located in central Lawrenceville, you'll enjoy easy access to Highway 316 and Interstate 85, making commuting a breeze.
Just minutes from Northside Gwinnett Hospital
Close to Georgia Gwinnett College (GGC)
Near Sugarloaf Mills (formerly Discover Mills) and Mall of Georgia
Surrounded by restaurants, grocery stores, and shopping centers
Don't miss this amazing opportunity to live or invest in one of Gwinnett County's most desirable areas!
Location
State GA
County Gwinnett
Lake Name None
Rooms
Bedroom Description Other
Other Rooms None
Basement None
Dining Room Open Concept
Interior
Interior Features Crown Molding, Double Vanity, Walk-In Closet(s)
Heating Forced Air, Natural Gas
Cooling Central Air, Electric
Flooring Bamboo, Ceramic Tile, Laminate, Tile
Fireplaces Type Decorative, Electric, Family Room
Window Features None
Appliance Disposal, Electric Water Heater, Gas Range
Laundry Laundry Room, Lower Level
Exterior
Exterior Feature Private Yard, Other
Parking Features Driveway, Garage
Garage Spaces 2.0
Fence Back Yard, Fenced
Pool None
Community Features None
Utilities Available Cable Available, Electricity Available, Natural Gas Available, Phone Available, Sewer Available, Underground Utilities, Water Available
Waterfront Description None
View Other
Roof Type Composition,Shingle
Street Surface Paved
Accessibility None
Handicap Access None
Porch Patio
Private Pool false
Building
Lot Description Back Yard, Cleared, Corner Lot, Level, Private
Story Two
Foundation Slab
Sewer Public Sewer
Water Public
Architectural Style Traditional
Level or Stories Two
Structure Type Vinyl Siding
New Construction No
Construction Status Resale
Schools
Elementary Schools Mckendree
Middle Schools Creekland - Gwinnett
High Schools Collins Hill
Others
Senior Community no
Restrictions false
Tax ID R7031 378
Special Listing Condition None






